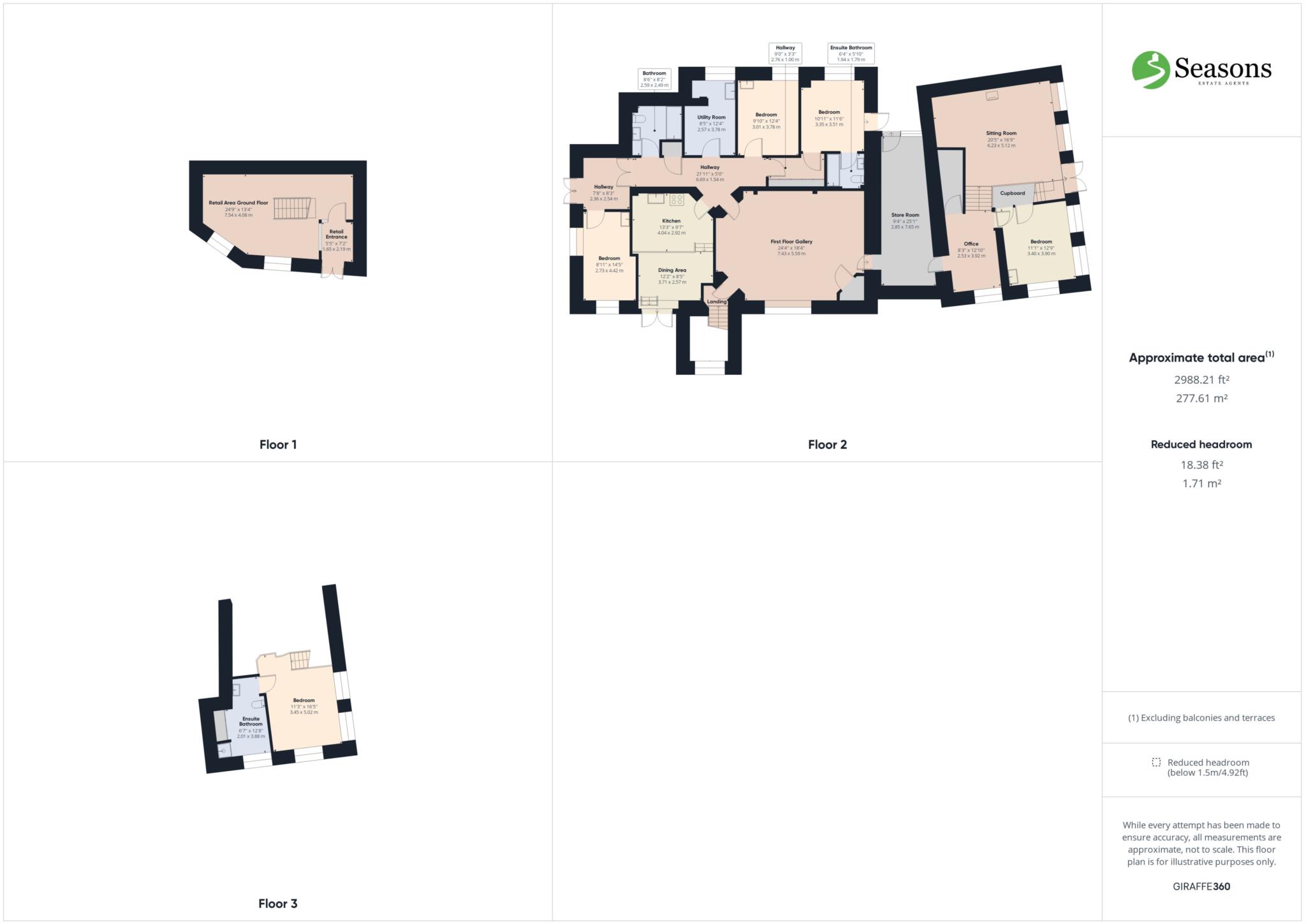- 5 bedroom home plus retail premises
- Converted chapel in the heart of Looe
- Close to beach and all amenities
- Charm and character throughout
- Parking for 2 vehicles
- Gardens and roof terrace
- Perfect for multi generational living with income
A unique opportunity to purchase a large family home together with retail premises all under one roof and incorporated within the conversion of a delightful chapel. Situated in the seaside town of Looe just a few hundred yards from the beach and harbour the retail element of the property is an established book shop and gallery set over two floors whilst the accommodation is a five bedroom family home, both of which have immense character and charm with many original and interesting features. The layout of the accommodation is such that it would also suit multi generational living whereby two families could each have separate apartments, both self contained and easily achieved with very little effort. The property has two separate entrances both on Shutta and within a few yards of each other, the first gives access to the retail premises whilst the other opens into the accommodation. The retail element comprises ground floor shop with stairs up to the gallery, a large characterful room with doors off to the accommodation on either side of the room. To one side there are three double bedrooms, one with en suite bathroom. Split level kitchen/diner with door onto the roof terrace where you can enjoy superb views over the roof tops of Looe, the harbour and across to West Looe. Family bathroom and utility room. To the other side there is a book store, office, double bedroom, spacious and characterful sitting room that has a feature fireplace complete with wood burning stove, doors from the sitting room open into the garden and a small ornate staircase rises to the primary bedroom with en suite bathroom. Outside there are generous tiered gardens, the upper level of which affords magnificent views and to the front there are two parking spaces. The property is extremely versatile and offers tremendous scope and potential and subject to the relevant permissions being sought the current accommodation could easily be converted into two apartments whilst the retail area could be a third. Sketch plans for this conversion have been drawn up and would be available to the purchasers.
Accommodation
Five double bedrooms, two with en suites, family bathroom, split level kitchen/diner, utility room, sitting room, office, store room.
Retail Area
Ground floor shop and first floor gallery
Gardens
These are tiered and accessed from the sitting room. They are laid to lawn with beds and borders containing a variety of plants and shrubs, There is also a roof terrace which is accessed from the kitchen/diner. To the front of the property and between the two sets of doors there is a storage shed ideal for kayaks, surf boards, etc.
Parking
Two parking spaces are located at the front of the property.
Heating
Gas central heating to a system of radiators from a combination boiler situated in the utility room.
Services
Mains water, electricity, drainage and gas.
There are 16 solar panels on the roof which are owned and connected to the feed in tariff.
Council Tax
Band B
EPC Rating
D55
Tenure
Freehold
Agents Note
As well as the property offered for sale there are five other homes within the conversion, four leasehold apartments and one freehold house. All of these are separately owned and there are no communal areas that effect this freehold property. It should be noted that the owners of the Old Hall pay into a maintenance fund that covers repairs and painting of all the external parts of the building with the exception of windows and doors. The current payment is £80 per month.
The Book Shop
Stock is available to purchase should a buyer wish to continue running the shop.
Directions
From our office proceed on foot along Fore Street. Take the first turning left, in front of Saltrock, into Shutta. Proceed up the hill for about 25 metres and both entrances to the property can be found on your right. A member of staff will meet you at the second entrance which opens into the accommodation.
Council Tax
Cornwall County Council, Band B
Notice
IMPORTANT NOTE: Messrs Seasons Estate Agents Ltd for themselves and for the vendors or lessors of this property whose agents they are give notice that: these particulars are set out as a general outline only for the guidance of intended purchasers or lesses, and do not constitute part of, an offer or contract; all descriptions, dimensions, floor plans, reference to condition and necessary permissions for use and occupation, and other details are given without responsibility and any intending purchasers or tenants should not rely on them as statements or representations of fact but must satisfy themselves by inspection or otherwise as to the correctness of each of them; no person in the employment of Messrs Seasons Estate Agents Ltd has any authority to make or give any representation or warranty whatsoever in relation to this property.

