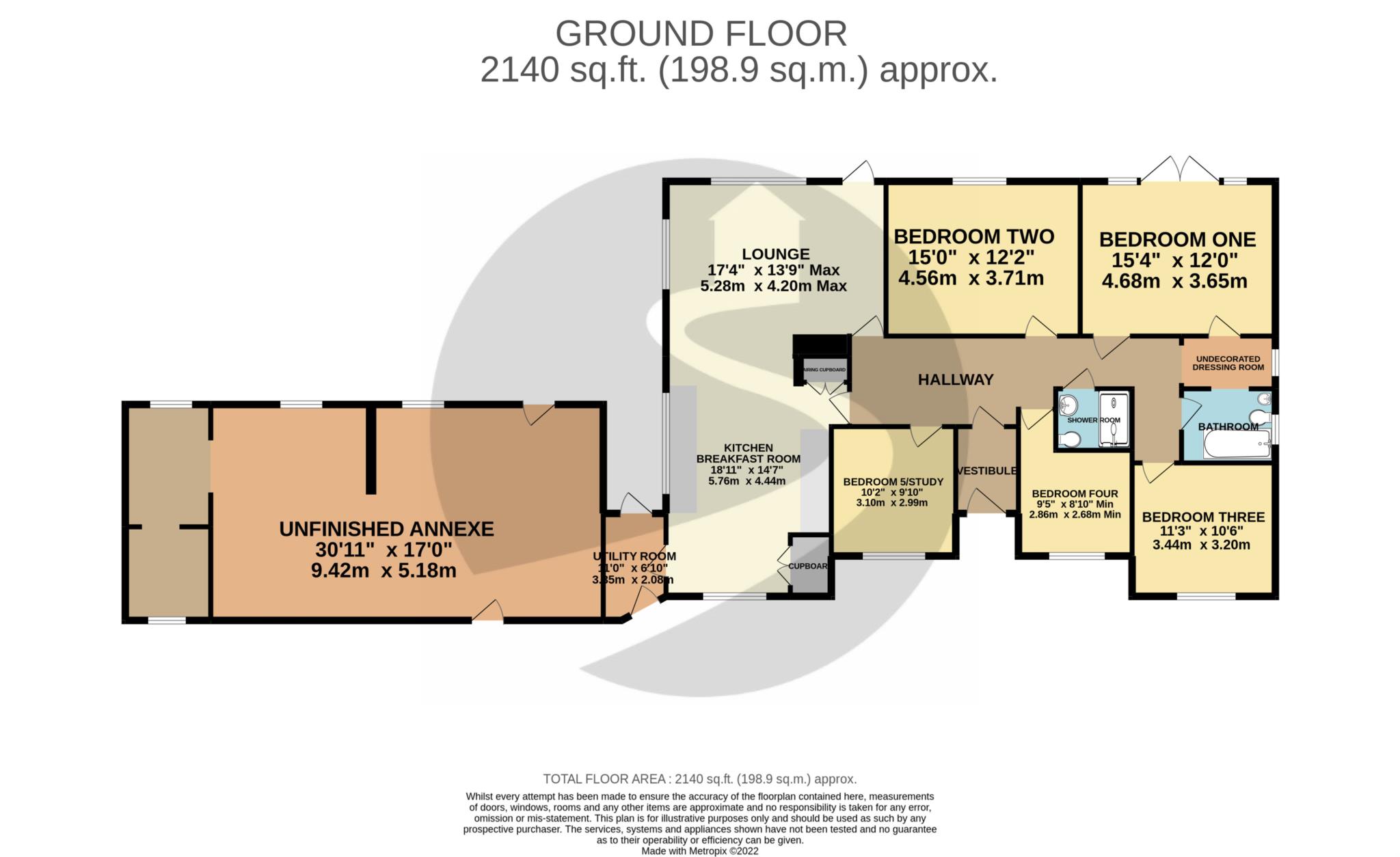- Spacious Detached Bungalow
- 4/5 Bedrooms, 1/2 Reception rooms
- Plans for Loft and Annexe Conversion
- 1.4 Acre Plot in Sought After Location.
- Far Reaching Countryside Views
- Large Timber Workshop/Garage
- Possible Home With Income
A unique and unusual opportunity to purchase an ongoing project that is the redevelopment of a bungalow and annexe set in private level gardens which extend to around 1.4 acres. Partially completed, the project offers a wealth of possibilities for those looking for a home that can provide multi-generational living, a spacious family home or a home with income and it still offers ample opportunity to add your own style and design to the finished accommodation. Internally the accommodation is spacious and versatile with 4/5 bedrooms and 1/2 reception rooms as well as a good size farmhouse style kitchen, utility, shower room, dressing room and bathroom. In addition to this, plans have been passed for a loft conversion to provide another level of accommodation should this be required. Adjoining the bungalow there is a further building with plans passed for a two bedroom self-contained annexe and although work on this has started it is still very much at an early stage therefore it could easily be redesigned to suit personal needs or requirements and possibly holiday use, subject to the relevant permissions being obtained.
Externally there are extensive level gardens offering a good degree of privacy and these are laid to lawn and interspersed with trees and shrubs. Accessed from the drive, which provides ample parking for numerous vehicles, there is a large workshop/garage. From the gardens and the rear elevation of the property there are far-reaching countryside views.
Planning
We understand from the owners that all the work carried out to date is in accordance with the plans and has been inspected by the local building regulations officer. This applies to both the bungalow and the annexe. Should you wish to use the annexe as a holiday let then further permission would need to be obtained. The plans for the bungalow, loft conversion and annexe are available on request.
The property and annexe were tested for Mundic block in 2014 and all samples were Class A and therefore considered suitable for standard purchase/mortgage purposes, when related to this subject.
Gardens
Approximately 1.4 acres in total, the plot is relatively level and adjoins fields and farmland . The gardens surround the property and are more extensive to the side and rear where one can enjoy far reaching views over the surrounding countryside. The gardens are mainly laid to lawn and interspersed with trees, flower beds, raised beds and borders. The previous owners established a market garden from the land and there is redundant polytunnel which could possibly be reinstated.
Parking
There is ample parking extending across the front of the property. Enough for several cars as well as larger vehicles such as campers, caravans boats etc.
Work Shop/ Garages 11.42 m x 6.39 m
This is a substantial timber building used as a workshop and /or garage. Electricity connected.
Heating
Mainly wall mounted electric heaters and storage heaters. Hot water is via an immersion heater.
Directions
From our office proceed out of Looe towards Plymouth. After passing the station turn right onto St Martins Road (B3253) and continue on toward Nomansland. After passing Looe Bay and Tregoad Holiday Parks on your right, take the next right, signposted for the Monkey Sanctuary, onto Bucklawren Road. Follow this road for a few hundred yards and Pethick Park can be found on your right just after a row of terraced houses.
Council Tax
Cornwall County Council, Band C
Notice
IMPORTANT NOTE: Messrs Seasons Estate Agents Ltd for themselves and for the vendors or lessors of this property whose agents they are give notice that: these particulars are set out as a general outline only for the guidance of intended purchasers or lesses, and do not constitute part of, an offer or contract; all descriptions, dimensions, floor plans, reference to condition and necessary permissions for use and occupation, and other details are given without responsibility and any intending purchasers or tenants should not rely on them as statements or representations of fact but must satisfy themselves by inspection or otherwise as to the correctness of each of them; no person in the employment of Messrs Seasons Estate Agents Ltd has any authority to make or give any representation or warranty whatsoever in relation to this property.

