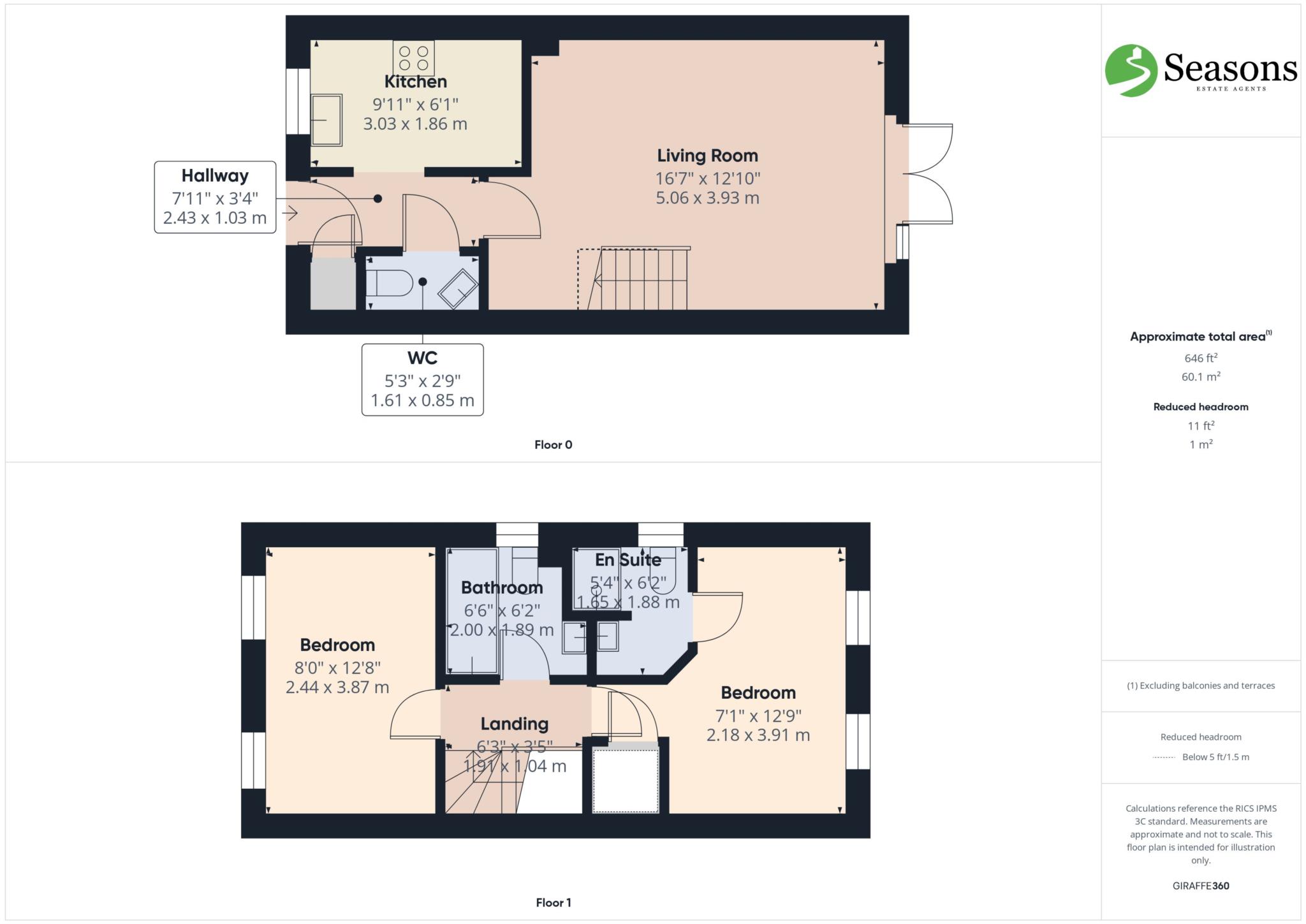- Modern semi detached house with 2 double bedrooms
- Well presented accommodation
- Landscaped gardens with patio & decking
- Family bathroom and en suite shower room
- Parking to the side of the property for 2 vehicles
- Ideal first home or buy to let investment
- Countryside views.
This modern semi-detached house is situated in a prime location between the town and the schools in East Looe. The property is well presented and offers comfortable living accommodation for a family or couple looking to settle in this charming coastal town.
Upon entering the property, you are greeted by a hall with a built-in cupboard and a ground floor cloakroom/wc. The lounge/diner is bright and airy, with doors leading out to the landscaped gardens at the rear. The kitchen is well equipped and offers plenty of storage and workspace.
Upstairs, there are two double bedrooms, one of which benefits from an en suite shower room. There is also a family bathroom on this floor, completing the living accommodation.
Outside, the rear gardens are split over three levels and offer a variety of spaces for outdoor entertaining and relaxation. There is decking, a patio area, and artificial grass, making it low maintenance and perfect for enjoying the Cornish sunshine. To the front of the property, there is a small enclosed garden, and at the side, there is parking for two cars and a gate leading to the rear garden.
Additional features of this property include gas central heating and double glazing, ensuring a warm and comfortable living environment all year round.
Looe is a picturesque coastal town in Cornwall, offering a range of activities and attractions for residents and visitors alike. From exploring the sandy beaches and coastal paths to enjoying fresh seafood at the local restaurants, there is something for everyone in Looe. The town also hosts a variety of events throughout the year, including the popular Looe Music Festival and the Looe Raft Race, providing entertainment for all ages. With its charming streets, bustling harbour, and friendly community, Looe is a wonderful place to call home.
Accommodation
Ground Floor: hall, cloakroom/wc, kitchen, lounge/diner.
First Floor: 2 double bedrooms one with an en suite shower room, and a family bathroom.
Gardens
Small enclosed garden to the front with gated path to the entrance door. The rear garden is accessed via doors from the lounge/diner or a gate at the side. This is landscaped on three levels, the lower level next to the house is to patio, the middle level has been finished with artificial grass and the upper level is laid to decking with raised beds beyond. External power points. Gate to the drive.
Parking
Situated at the side of the house there is private off road parking for two vehicles.
Utilities and information
Services: Mains gas, water, electricity and drainage.
Landline: Connected.
Broadband: Connected.
Mobile: For information on the strength and availability of mobile phone signals please refer to www.offcom.org.uk
Heating: Gas central heating to radiators from a combi boiler in the hall cupboard.
Windows: uPVC double glazed.
Access: Level.
Conservation Area: No.
Tenure
Freehold
Council Tax
Band B
EPC Rating
B83
Flood Risk
The property is not in flood zones 2,3, or 3b. (source: Cornwall Interactive Mapping)
Planning
There are no applications shown on the Cornwall Council Planning website in relation to this property. Source: www.cornwall.gov.uk .
Agents Note
The following items are included in the sale: Built in oven, hob and cooker hood in the kitchen and carpets where fitted.
Directions
From our office in East Looe proceed along Station Road then take the right hand turn sign posted Plymouth. Follow the road and take the first right (Kimlers Way) before reaching the church at the top of the hill. Follow the road and number 61 can be found on your right hand side just before the road bends to the left and just after the third turning on your right.
Council Tax
Cornwall County Council, Band B
Notice
IMPORTANT NOTE: Messrs Seasons Estate Agents Ltd for themselves and for the vendors or lessors of this property whose agents they are give notice that: these particulars are set out as a general outline only for the guidance of intended purchasers or lesses, and do not constitute part of, an offer or contract; all descriptions, dimensions, floor plans, reference to condition and necessary permissions for use and occupation, and other details are given without responsibility and any intending purchasers or tenants should not rely on them as statements or representations of fact but must satisfy themselves by inspection or otherwise as to the correctness of each of them; no person in the employment of Messrs Seasons Estate Agents Ltd has any authority to make or give any representation or warranty whatsoever in relation to this property.

| Utility |
Supply Type |
| Electric |
Mains Supply |
| Gas |
Mains Supply |
| Water |
Mains Supply |
| Sewerage |
Mains Supply |
| Broadband |
FTTC |
| Telephone |
Landline |
| Other Items |
Description |
| Heating |
Gas Central Heating |
| Garden/Outside Space |
Yes |
| Parking |
Yes |
| Garage |
No |
| Broadband Coverage |
Highest Available Download Speed |
Highest Available Upload Speed |
| Standard |
10 Mbps |
0.9 Mbps |
| Superfast |
Not Available |
Not Available |
| Ultrafast |
1800 Mbps |
220 Mbps |
| Mobile Coverage |
Indoor Voice |
Indoor Data |
Outdoor Voice |
Outdoor Data |
| EE |
Enhanced |
Enhanced |
Enhanced |
Enhanced |
| Three |
Likely |
Likely |
Enhanced |
Enhanced |
| O2 |
Enhanced |
Enhanced |
Enhanced |
Enhanced |
| Vodafone |
Enhanced |
Enhanced |
Enhanced |
Enhanced |
Broadband and Mobile coverage information supplied by Ofcom.
